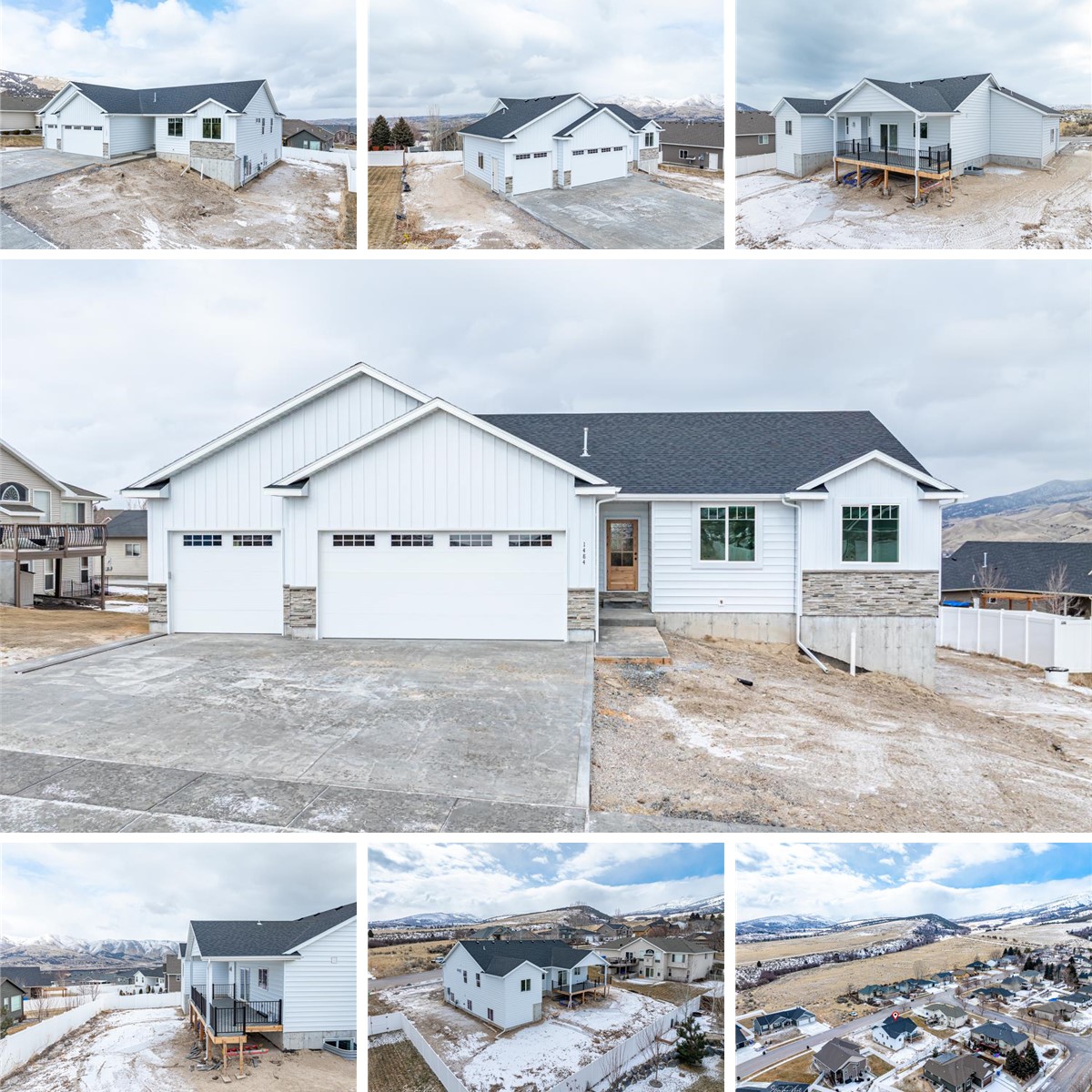1484 Foxmore St
Pocatello, ID
Great floor plan on last lot available. Custom kitchen with quartz counters and working butler pantry, great laundry and mudroom right off garage door. Master suite very spacious with deluxe bath stand alone tub and hug walk in shower. Large 10 x 22 covered Trex deck off of dining area to enjoy the coming nice weather. Basement offers nice family room and space to add more family room, 3 bedrooms, bath and big storage. Finish off with nice over size triple garage that is insulated. "Please check out the attached virtual tour. Please note that it includes an AI-generated walkthrough rendering of the property. This rendering is for illustrative purposes only and does not depict the actual property, but rather a representation of its potential."
